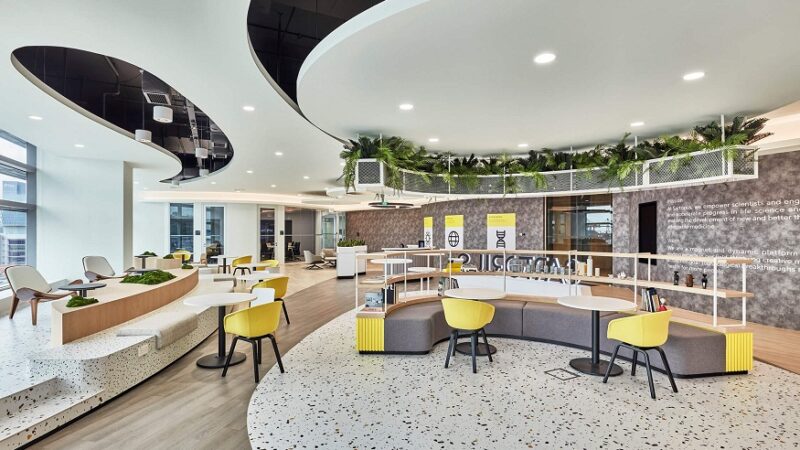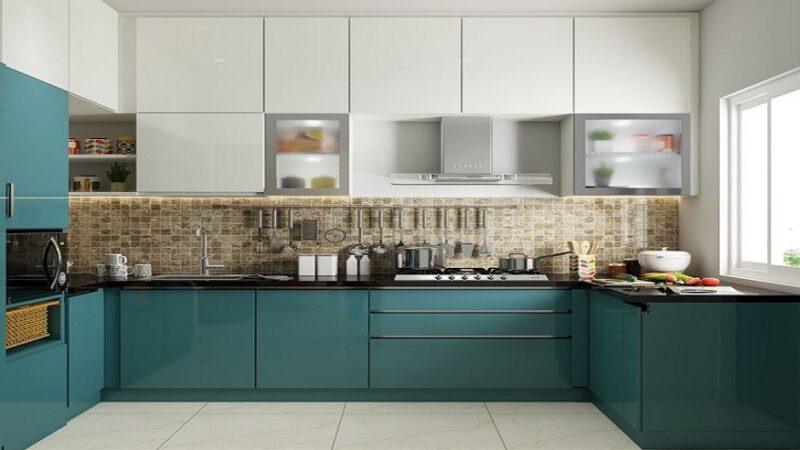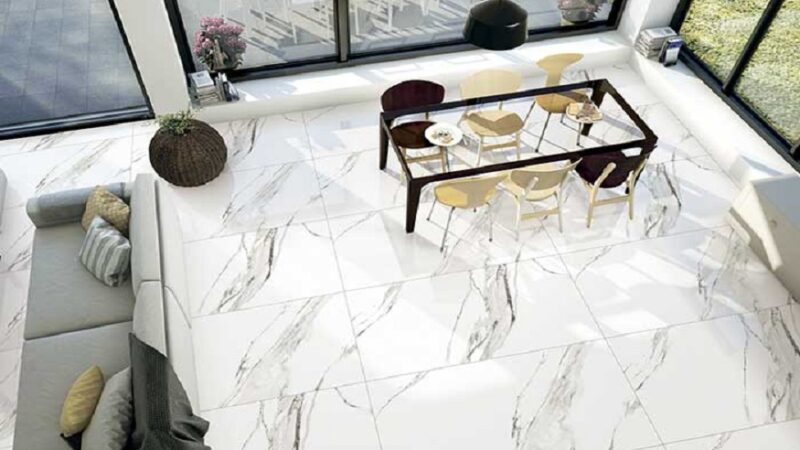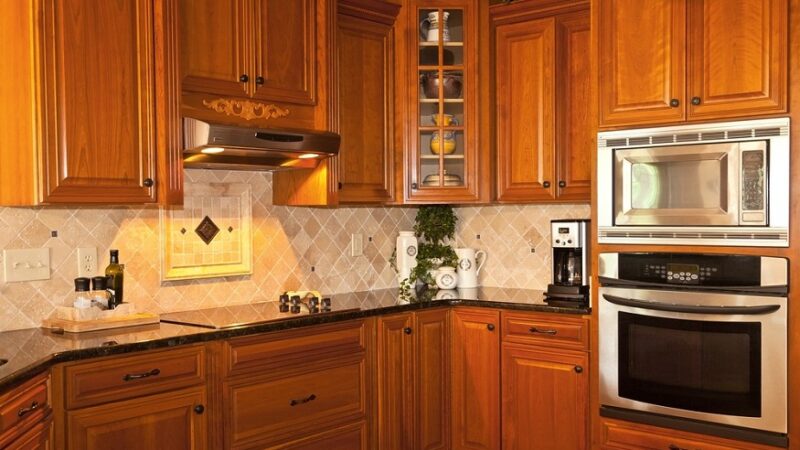The Pros and Cons of Open Plan Living Space
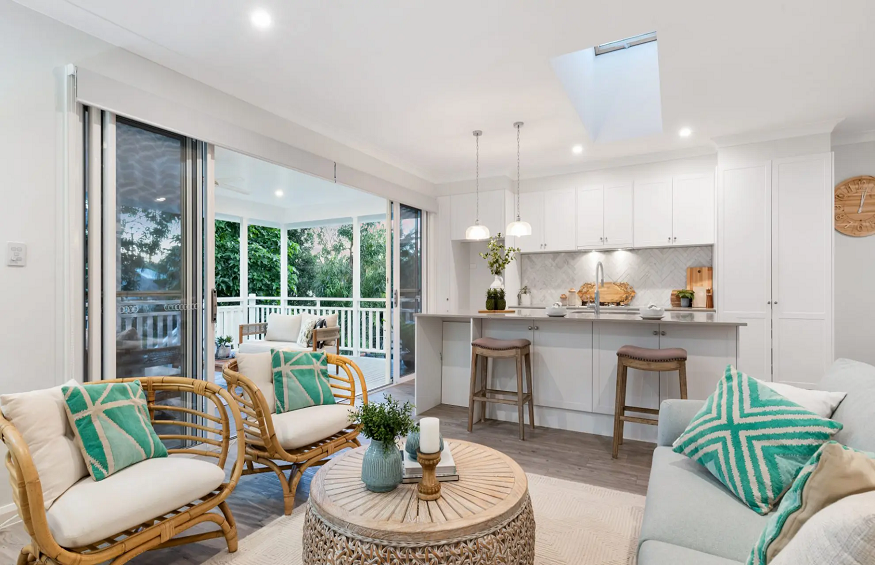
In recent years open plan living spaces have become increasingly popular, especially amongst new builds. Whether you have an open plan kitchen and dining room or kitchen and living room, these layouts have the ability to make even smaller living quarters appear larger which is one of the reasons why it’s become so common.
Here at We Buy Any House, we have compiled some of the benefits and disadvantages of having an open plan living space for your house so before you make any decisions on your layout you may want to consider these.
Pro: Larger Space
An obvious advantage to open plan layouts is the illusion of a larger room. It can really open up a space and make it appear bigger than it actually is. Removing the walls between your kitchen and living room will significantly open up the whole space.
Con: No Privacy
A serious drawback of open plan living spaces is that you sacrifice your privacy for more room. If you want to make yourself dinner while your husband is watching a football game, none of you get the privacy to do your own thing in peace. You will have to listen to his game rather than a cooking playlist which you may prefer. So bear in mind that there will be nothing which can isolate noise.
Pro: Spending Time with Family
As much as it can be a con, for others itmay be a positive that while you are doing something in the kitchen you could also have family in the living room. That way you get to spend more time together, talk and even look after your kids while also preparing dinner for them.
Con: Harder to Heat
This may be a concern for many considering the cost-of-living crisis. Larger rooms normally tend to take longer to heat up than smaller ones which is why not only can it take ages to get warm but the cost of it would be much higher. If you are purchasing a new home, this may be worth considering as of this moment the UK is facing one of its worst energy price crisis.
Pro: Easier to Clean
Essentially you now have to only clean one bigger room rather than two. Having less partitions means less corners to clean and would be done much faster especially if you don’t have a cordless vacuum cleaner.
Con: Unpleasant Smells
Most open plan layouts have a kitchen connected to another room so similarly to having no privacy, you will probably have more unpleasant lingering smells. Even if you open up a window it will be more difficult to get rid of food smells which can linger on the sofas and carpets. So if you are planning to have an open plan living space, you will have to get on board with smelling everything that is being cooked in the kitchen.
There are just as many cons as there are pros when it comes to open plan living situations, so it all comes down to your personal preferences. The reason why this layout is not considered as a factor in adding market value to a property is because some may prefer an open plan space despite the drawbacks and others may simply not stand the disadvantages of having lingering smells and no privacy. One thing is sure and that is the growing trend across renovation projects and new buildings.
This article was written by a quick house sale company We Buy Any House If you’re wondering “how can sell my house fast”, head over to our website for more property related information and enquiries. We buy any home, in any condition and in a timeframe that suits you.


